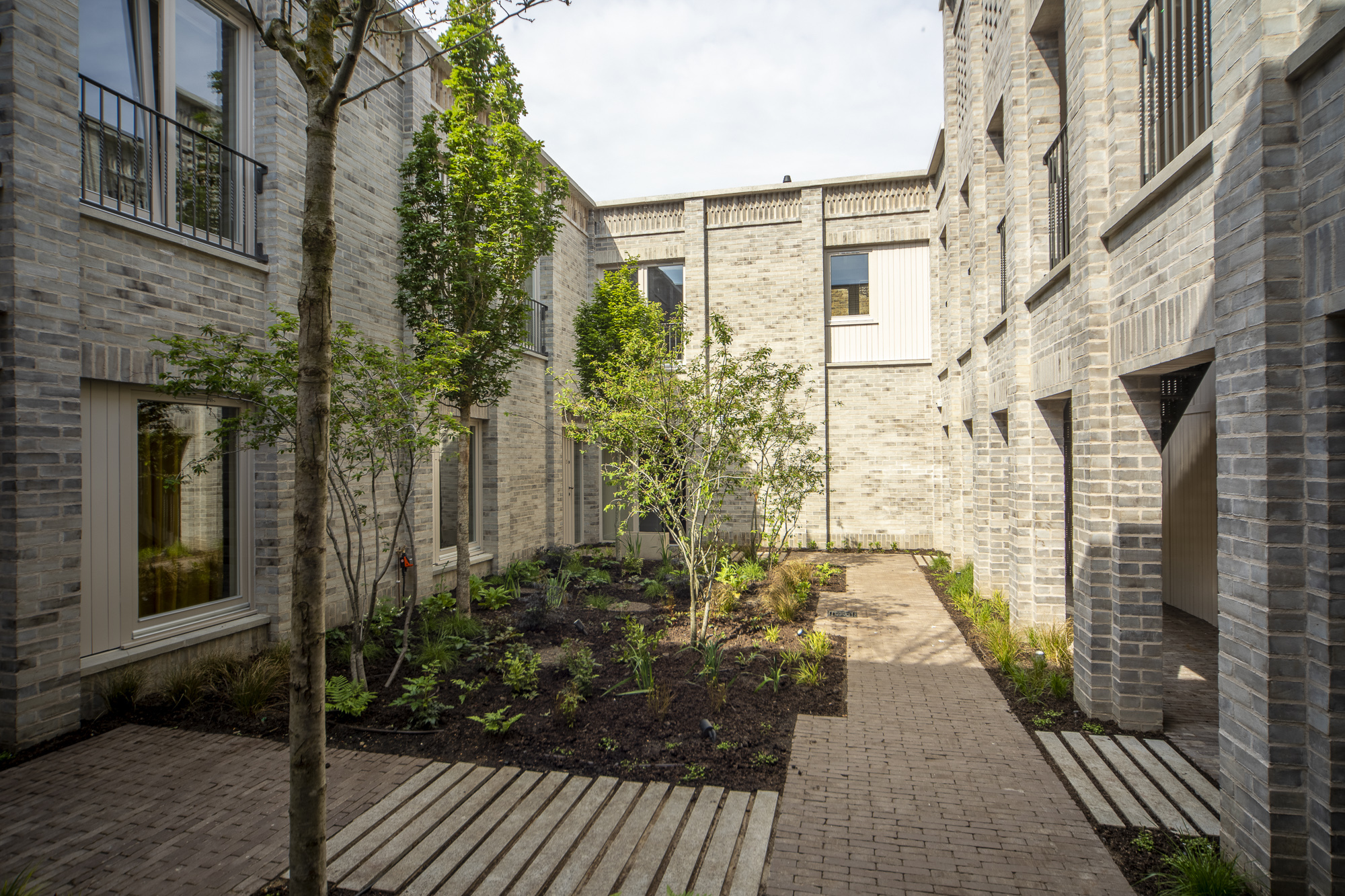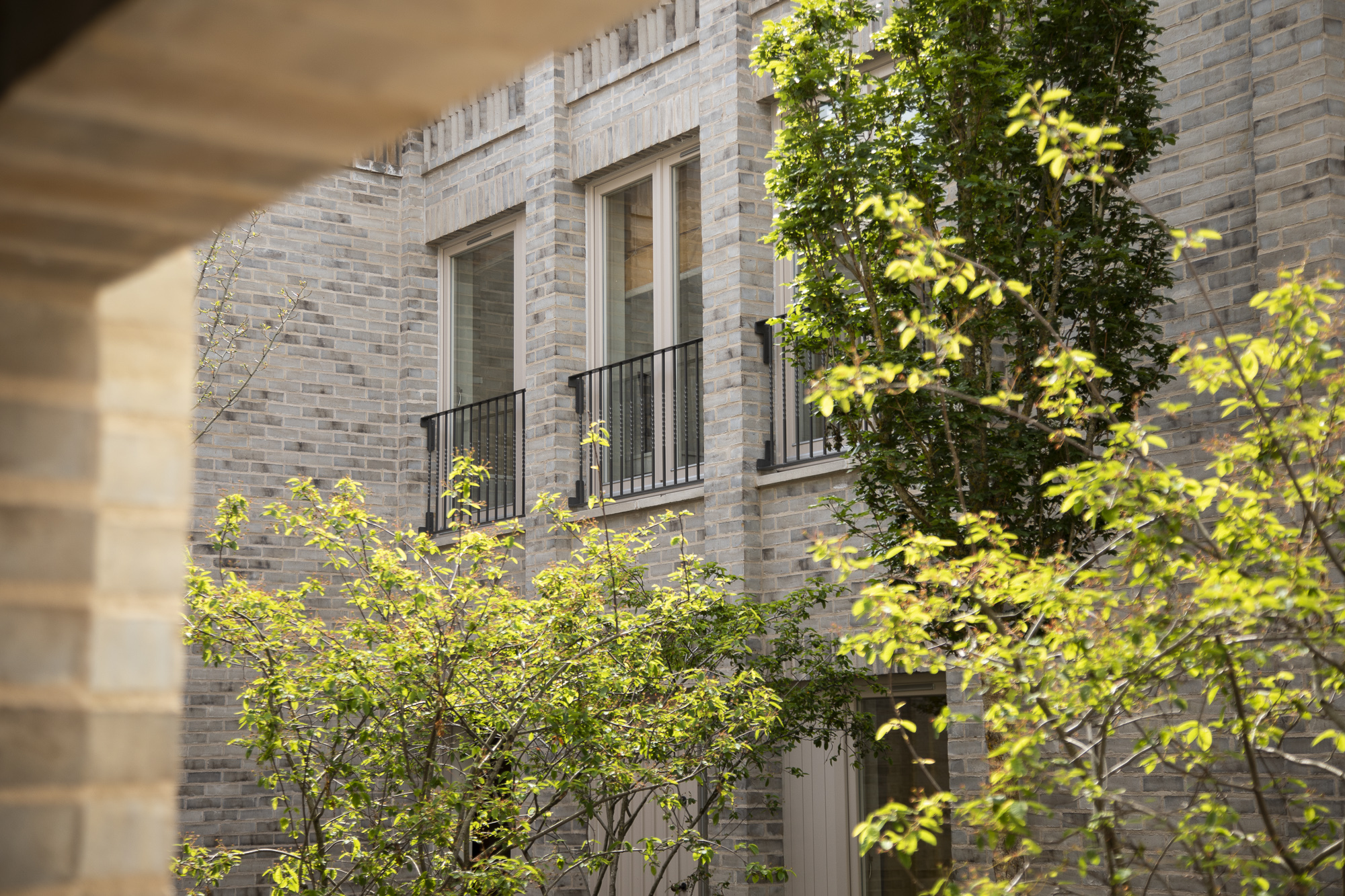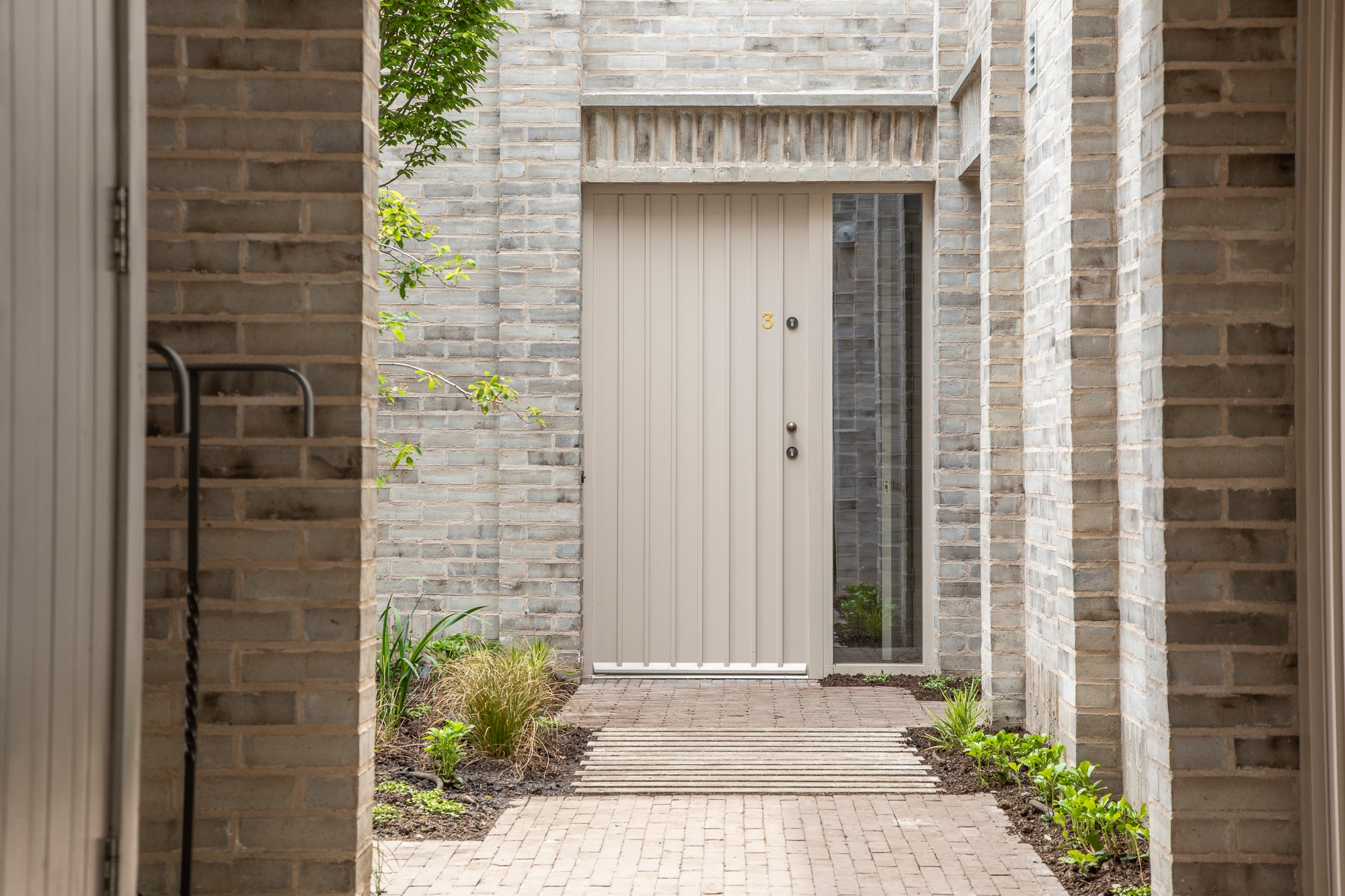The Calm of the Courtyard
Standing in the calming courtyard of Crosland Place in Clapham it is hard to remember the obstacles we had to overcome in order to finish the project.
July 1, 2022

It took over 5 years of non-stop effort and resource to get to the stage of handing over the new rental homes to our new occupiers in May and June of 2021.
March 2016 - We purchased the site that had been used latterly as office space and workshops with some residential space by a faith based charity. The buildings were characterful, light industrial use built of stock brick and a glazed saw tooth roof accessed via a narrow mews. Much of the building had very little natural light other than from top lights in the roof which was a little dilapidated but we loved it.
November 2016 - We decided we could not create a feasible scheme and address the energy performance of the existing buildings so the decision was made to work up a scheme for a new building. A ‘pre-application’ was then submitted to the Wandsworth planners.
May 2017 - Marstons held a neighbour consultation to which all adjoining owners and residents were invited to see the proposed plans (that were planning policy compliant). Taking on board some of the comments our revised scheme was then submitted later the same year.

December 2017 - Despite officer recommendation for approval, our first application was turned down. The 'inward looking' scheme addressed all the privacy fears of the adjoining owners. The site is directly bounded by five private gardens to the houses in Taybridge Road and a nursery playground in Garfield Road.
Some adjoining owners asked the Ward Councillors to represent them at the first planning committee meeting as is their right to do. However, the scheme was completely misrepresented. Windows were described as over looking gardens and being nearer than the original building with a much larger floor area than the original, when in fact the new building is 101m2 (over 1000ft2) less in volume then the original and in the most part lower and definitely no nearer. We had no right of reply.
There are in fact, no windows or balconies that over look adjoining gardens or dwellings.
July 2018 - Planning permission was granted. The scheme consented was largely unchanged from the first rejected scheme but for the front wall of a living area at first floor level was set further back at the end of the mews and one courtyard made smaller.
July 2018 - On granting planning permission, Wandsworth Council received a pre-action protocol notice lodged by some adjoining owners . Although this did not result in a’ judicial review’ the project had to be paused for several months while we awaited the outcome.
Detail Design - Year 3
October 2018 - 'Construction issue' detailing commenced and a Contractor engaged to work with us on buildability issues with the intention of negotiating a contract price. This turned out to be unproductive and having lost another few months we changed track to a traditional bill of quantities and a full tender that went out to several contractors .
Owner and developer: Marston Properties Ltd
Architect : Sergison Bates Architects
Contract Admin: Marick PS
Engineer: Symmetrys
Landscape Architect: Miria Harris
Main Contractor: Uprise Ltd
Building Services: Mendick Waring
Building Control: Assent
Planning Consultant: Phillips Planning

Construction - Year 4
July 2019 - We interviewed the three front runner contractors with support from Marrick PS. Uprise Ltd was appointed as main Contractor in the summer of 2019
October 2019 - Demolition of the existing building commenced.
The neighbours in Taybridge Road from No's 5-13 and the nursery at L’ecole du Parc in Garfield Road had to relinquish a 2m depth of garden or playground that was hoarded to protect them during the works. We know this was difficult, particularly so as it was during lockdown. We did all we could to mitigate the inconvenience. The reinstated gardens were delivered back to owners with hard and soft landscaping reinstated within the 40 weeks permitted unless agreed otherwise. We are hugely grateful to our neighbours patience and tolerance through the works.
March 2020 – April 2021 - Construction continued throughout the pandemic restrictions during 2020 and 2021 and the nine flat scheme was completed.
Completed homes - Year 5
The keys were handed to Chesterton (the letting agent) in the middle of May 2021 and within 5 days all apartments had lets agreed. The first occupants moved in a week later and by the end of June all the flats were occupied.
The clever new build courtyard scheme has nine apartments (all available to rent), six of which have two bedrooms and two bathrooms and their own internal courtyards and terraces. The one bedroom flat has a sleeping space large enough for a super king bed that looks on to it's own private courtyard. The only three bedroom flat has an inner courtyard and first floor terrace, the first occupants of which is a young family. All the apartments have plenty of general storage and large fitted wardrobes as well as a separate cycle store.
Marston Properties
Hugon Road
London
SW6 3AQ
020 7736 7133